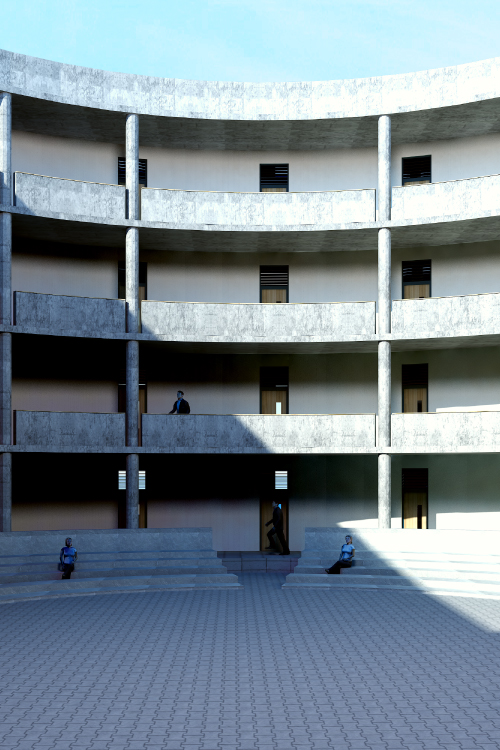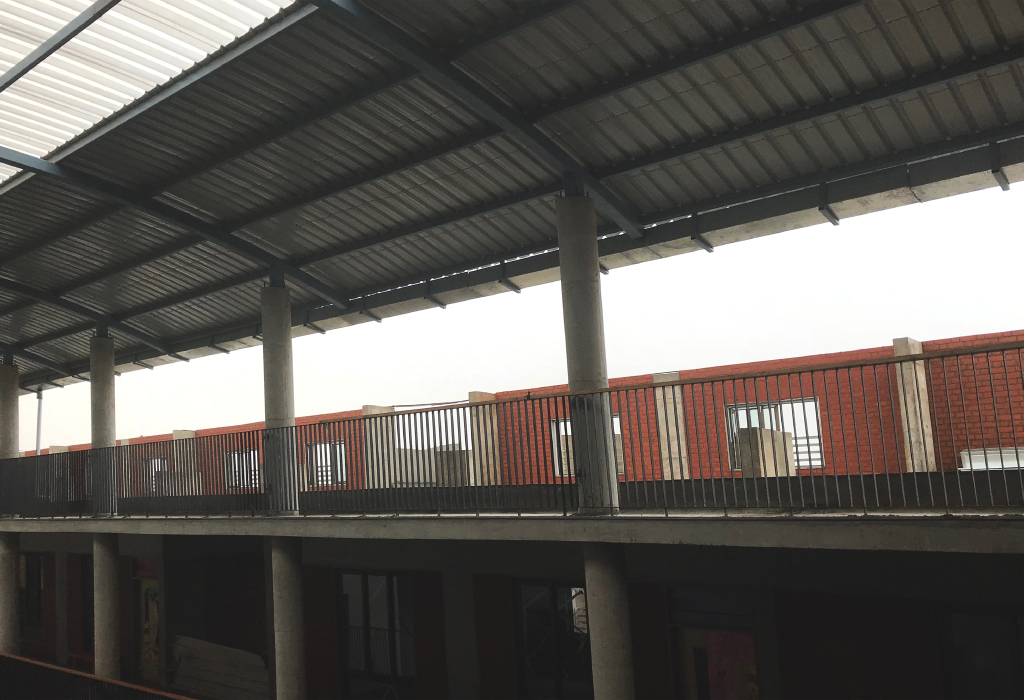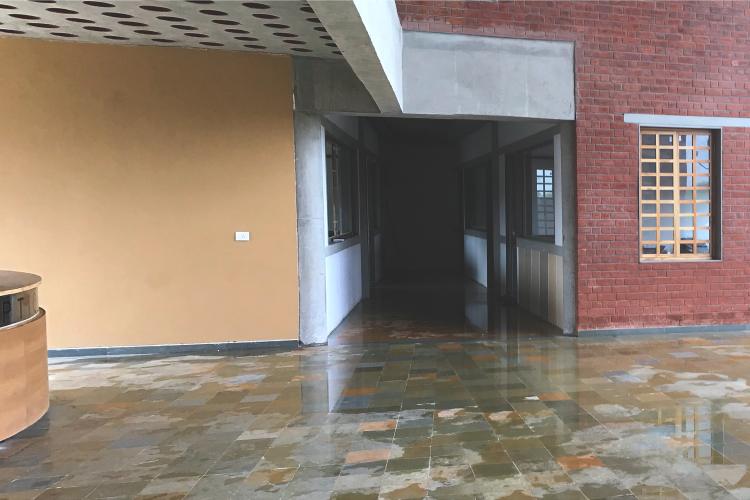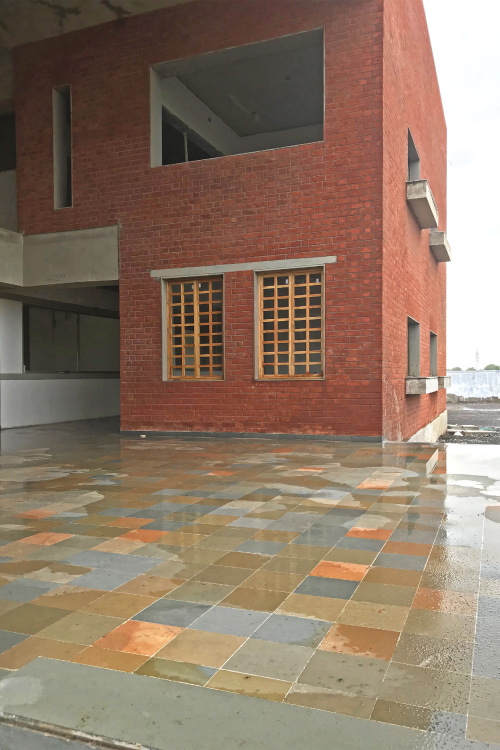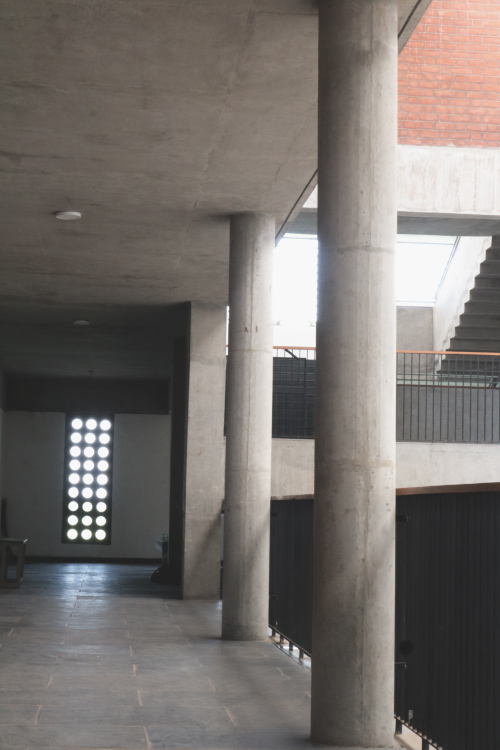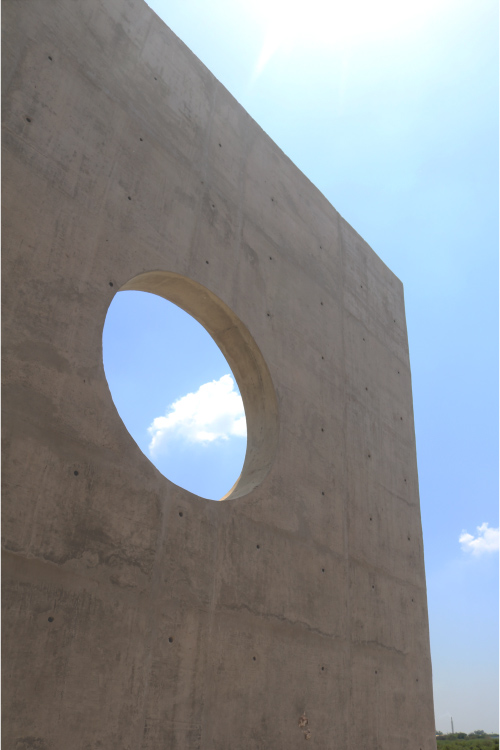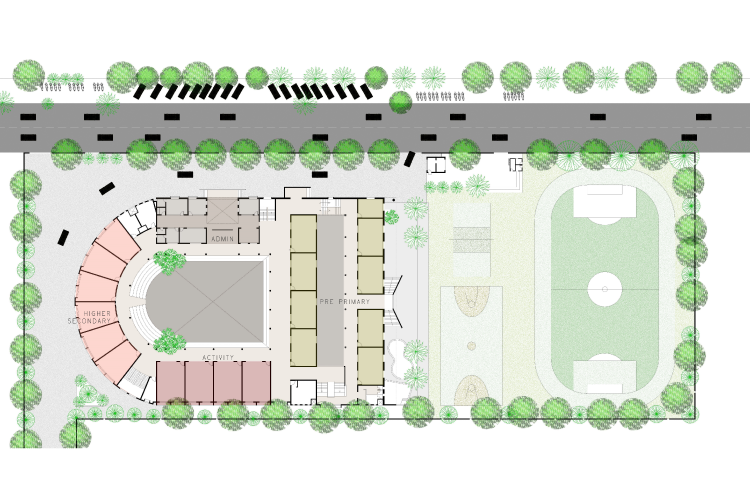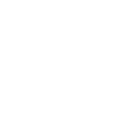Anand Niketan School-Bharuch
Location
Ahmedabad, Gujarat
Ahmedabad, Gujarat
Inaugurated in the year 2018 Anand Niketan School, Bharuch. The design of the school inclined towards scientifically archaic combined with the modern use of materials. The main school building is constructed on the west direction leaving the east side for a remarkably huge playground for children.
The main building has been divided into 4 parts each serving its own function. The block on the North direction is the administrative block. Opposite to it in the South direction is the activity block which consist of labs and activity center,Connecting the senior and junior school block. On the east side are the senior and pre- primary having two blocks the pre- primary being the staggered building. Lastly, on the west side are the classrooms which are circular in shape are utilized by seniors and juniors for seminars. The center of the building has a courtyard which connects all the blocks and could be utilized for various functions and gathering and a sense of central open space allowing natural light and wind flow. Thoughtful designed and constructed classrooms on the West are circular in shape breaking the standard concept of boxy classrooms, where visual connection to the teacher and the board becomes clearer for students. This design occupies less space and makes it more functional.
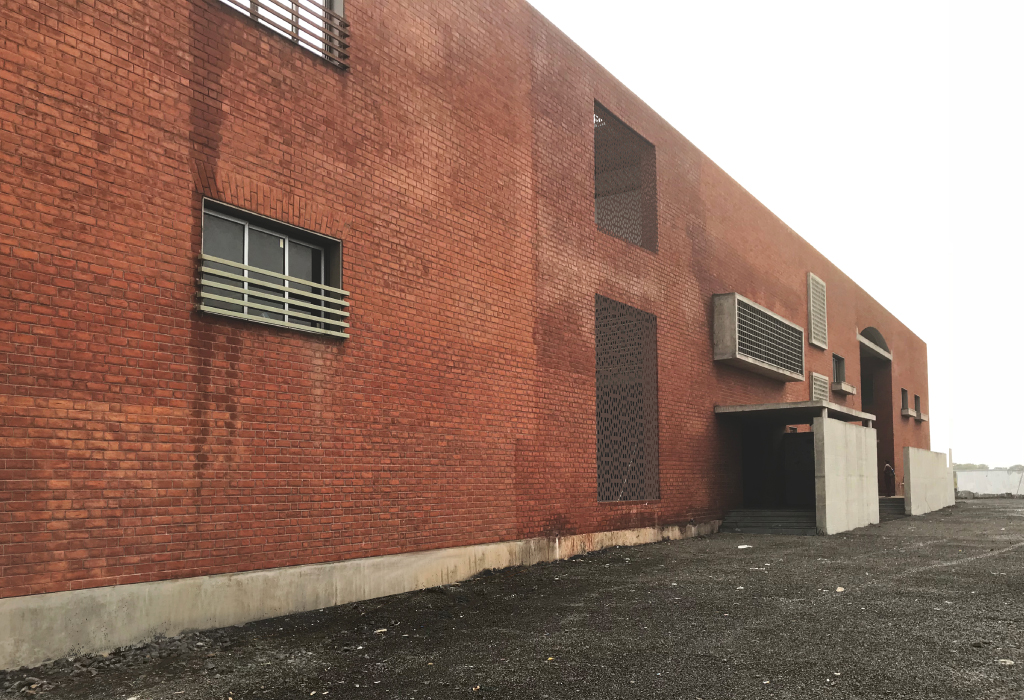
The building is constructed in a way that natural light is delivered to the rooms from the both the sides. The corridors of the building are prodigious and vary in size and scale. The function of this being the corridors are actively used by children for indoor activities, play and discussions. The other segment of the building assigned to the preprimary children has a separate entry to the building, it is a staggered building ,done so that basement is easily achievable and also gives visual connection with other levels making the environment lively for the children. It also helps the natural light to illuminate all the classrooms.
This part of the school is connected through staircase on both ends giving the block a feeling of separate entity yet connected to the main block of the school.
The passage in the middle is constructed on the phenomenon of convention current. That is in the narrow passage enables the warm air to rise for being light and the cool air sinks being dense keeping the building cool all-round the year . This passage is mainly utilized by children for discussion, play, and assemblies.

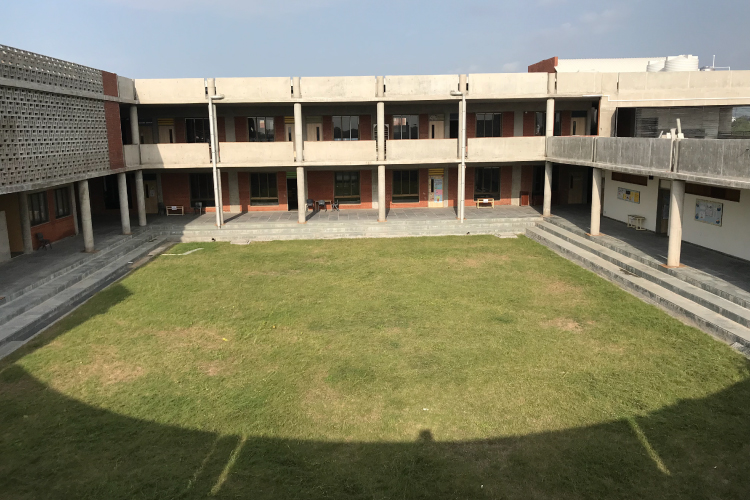
The column of the school are carefully designed and placed in a way that there are no offsets in or out of the room making it appear well definedand does not hamper the space and its function.
The mud pots used in the ceiling adding earthy traditional element to the structure also serves a major purpose of absorbing the sound to prevent the echo. And effectively reduces the usage of concrete in the structure.
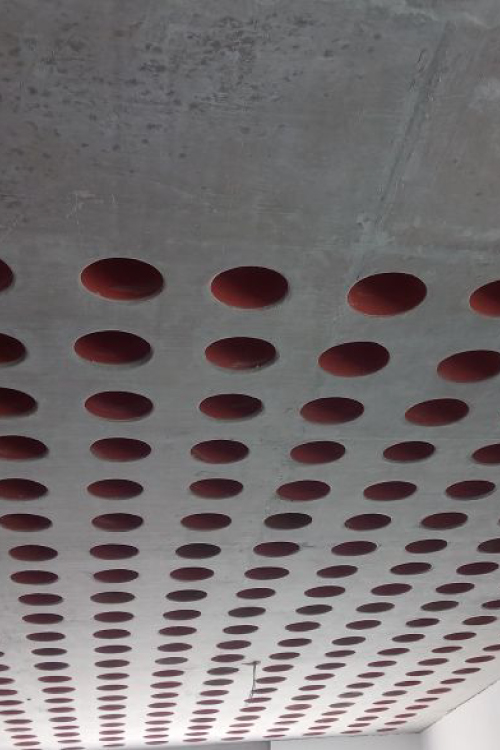
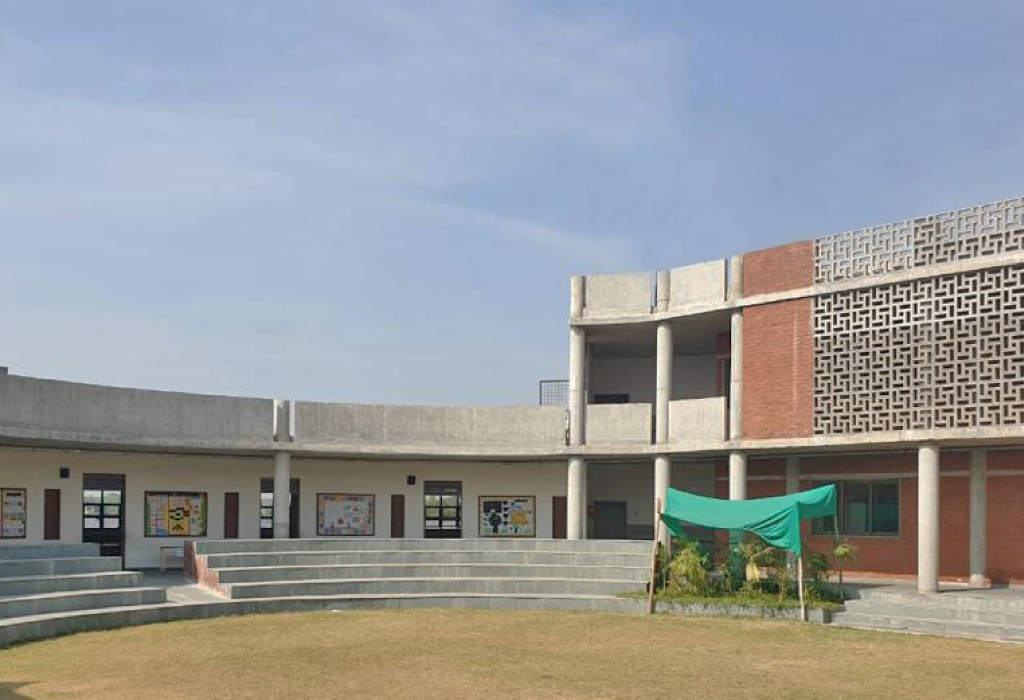
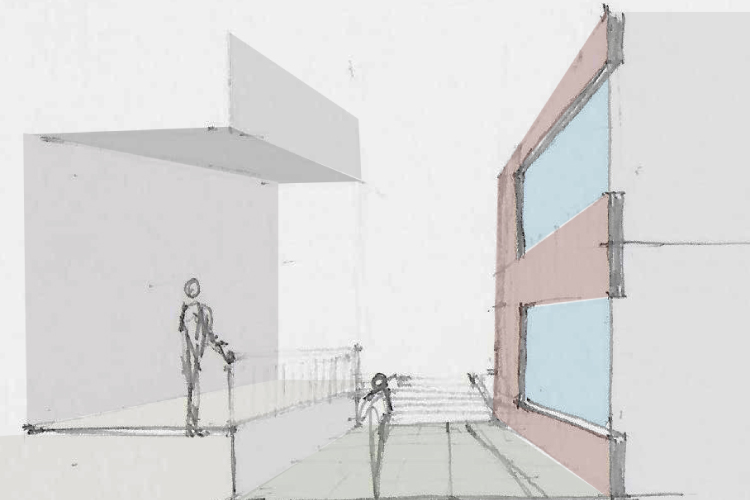
The opening in the north is covered by aesthetic traditional jaaliwith small openings combined to the scientific principle of Venturi, which sates the hot air from outside after passing through the small openings makes the hot air cool keeping the environment and circulation of cool air throughout the year.
