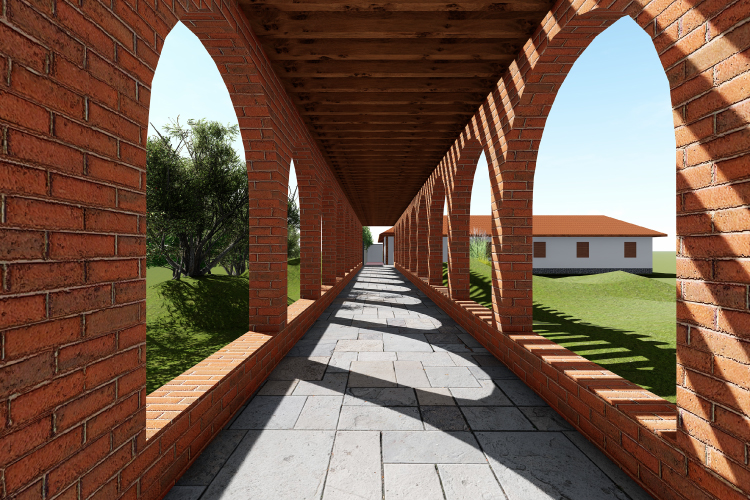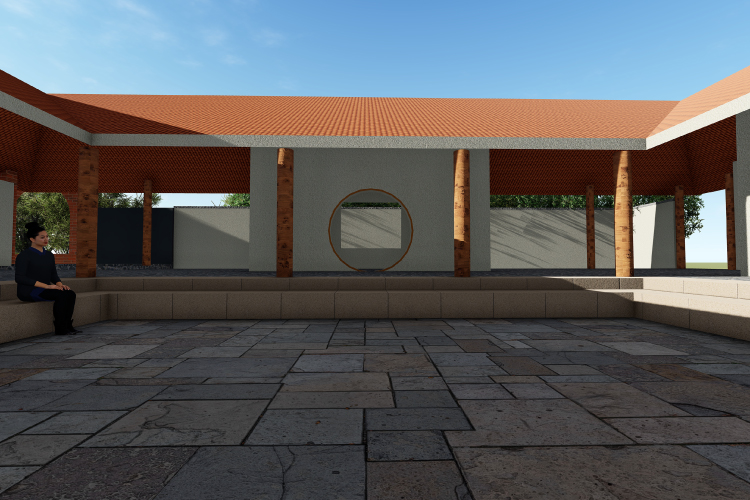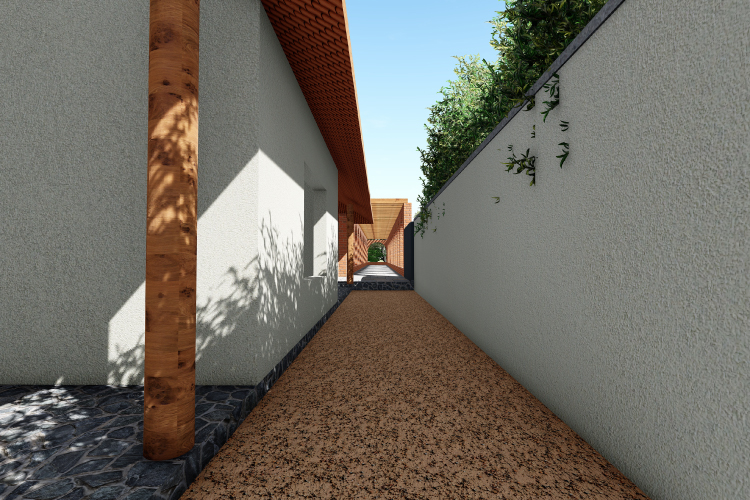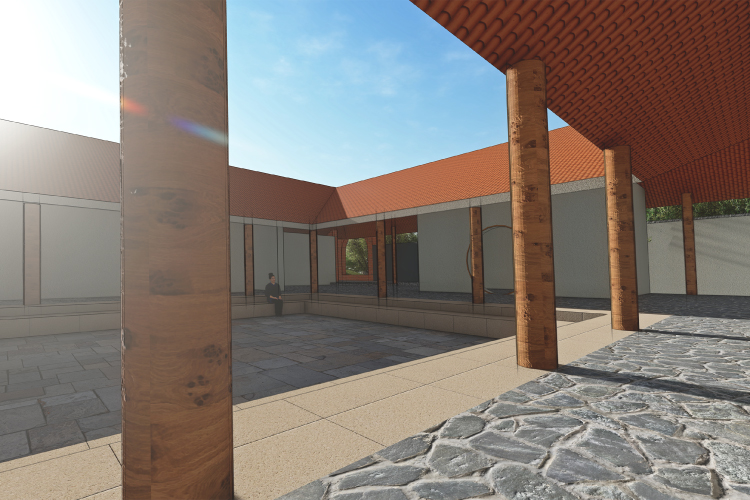Lal Bahadur Shastri Museum – Jaipur
Location
Jaipur, Rajasthan
Jaipur, Rajasthan
The basic planning of the museum is designed by composing two blocks in the site in such a way which divides the functions of the space. The two blocks are connected by beautifully designed series of arches constructed by exposed brick by adding of pergola on the top with the idea of dramatizing the play of light. The concept is to move away from the preconceived notion of institutional museum by bringing it down to human scale. The circulation of the space was designed by keeping in mind the hierarchy of spaces from open to transit to semi open to closed space. The structure is constructed by using basic materials like Manglore tiles on the sloping roof and the stones locally sourced from Jaipur.
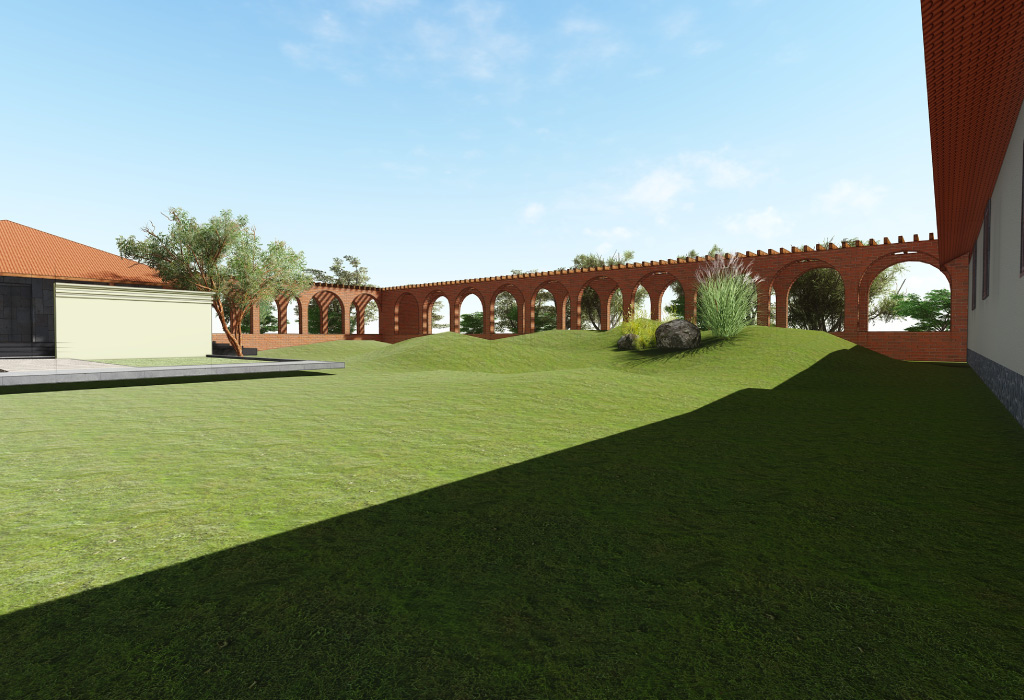
The other block designed with the courtyard in the center with square form. With the play of the level, the courtyard is articulated by traditional wooden columns in the periphery. The concept of this structure is to showcase the replica of the furniture and the spaces that were used by lal bahadur shastri at home and office

