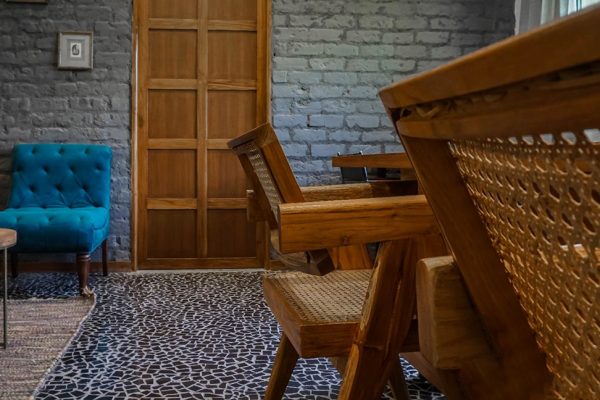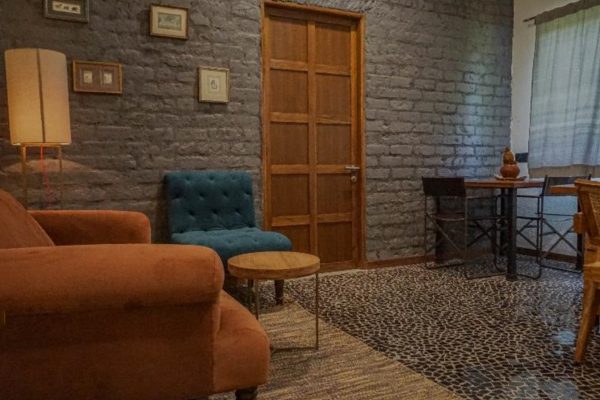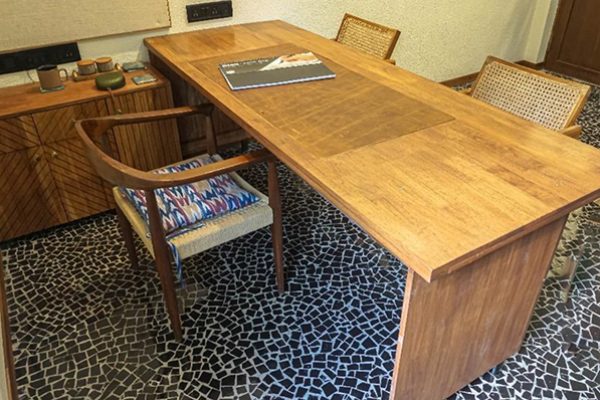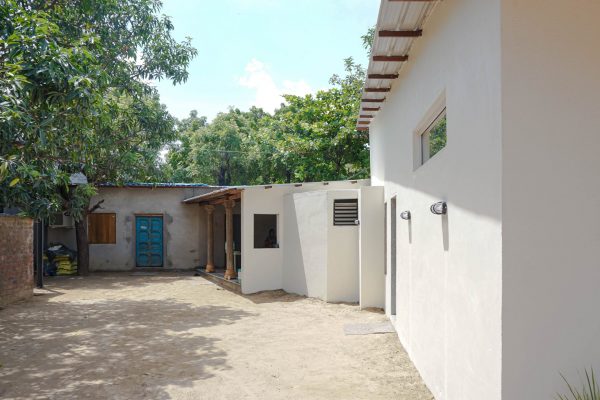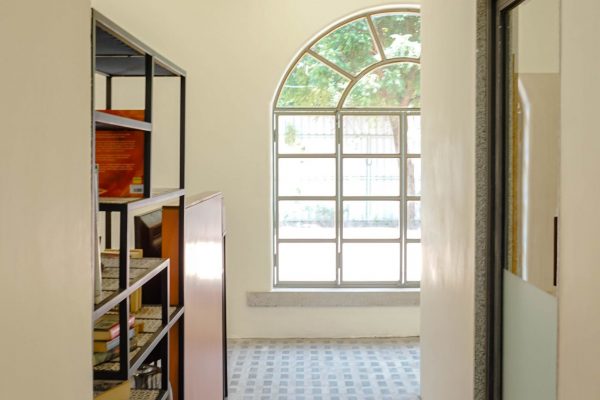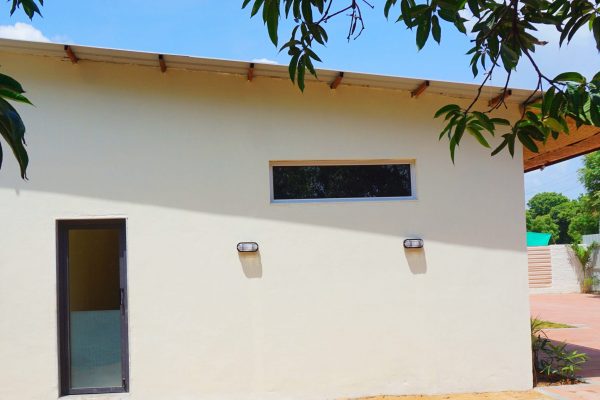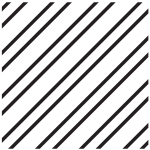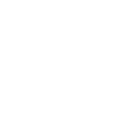RAASA STUDIO
Location
Ahmedabad, Gujarat
Ahmedabad, Gujarat
Raasa House – a workshop space designed for a clothing brand, situated in Shilaj, Ahmedabad. embraces a raw grittiness suitable to this branding firm’s creative work and culture. The firm desired workspace that better supported their collective working style and firm identity. Balancing an elemental, unfinished materiality with a more refined expression, the workplace reflects the fluid creativity that the firm brings to their brand experience design.
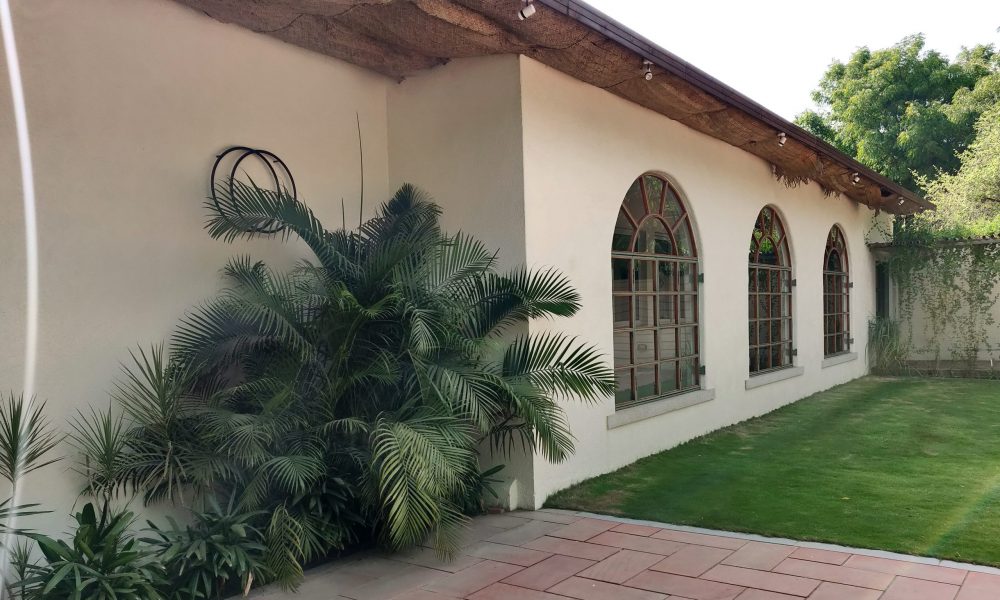
A workspace which believes in multifunctional space, the entry porch
serves multiple functions like parking, events, open space
photoshoots and exhibition. The Arched windows are the eye catching
part of the design that serves the purpose of ventilation.
The informal entry with its raw bamboo ceiling, textured wall offers visitors
a moment to orient themselves to the space. Forgoing a formal reception desk
for a subtler experience, the entry’s residential scale welcomes visitors and
initiates a theme of self-guided discovery that continues inside.
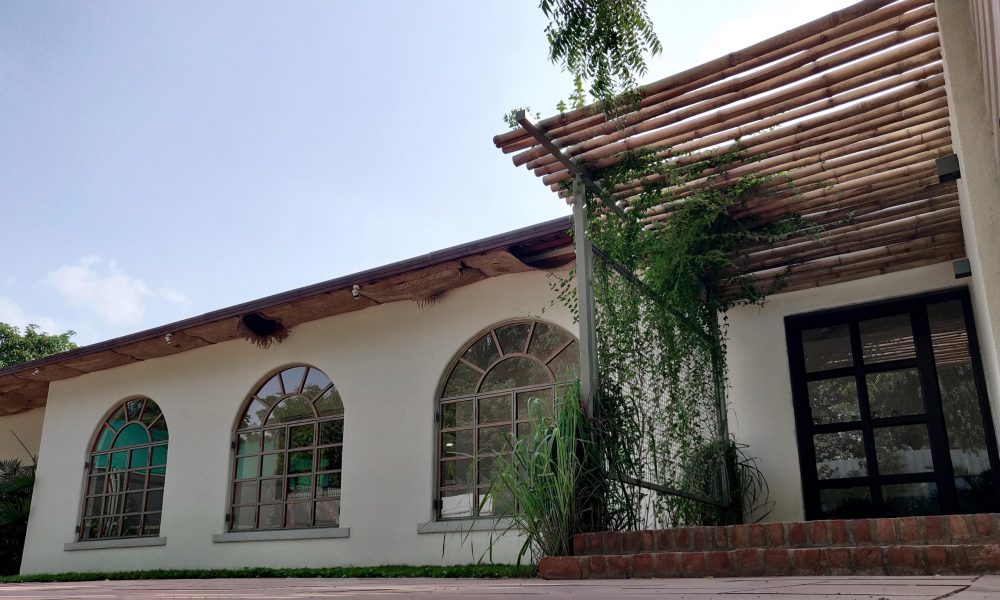
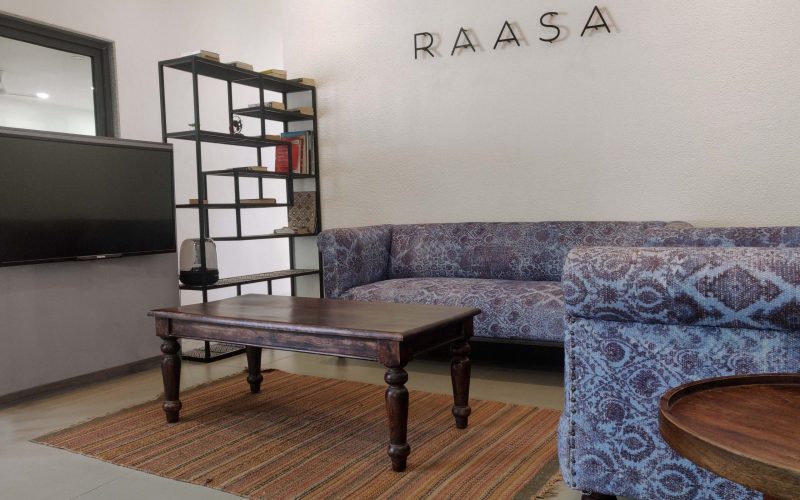
Starting with the entry sequence, the design dissolves traditional
workplace spatial boundaries: rather than a formal reception area,
visitors walk in and immediately encounter employees working
and collaborating in breakout spaces. This space functions as the
company’s all-hands meeting area, and doubles as special event
space for conferences, parties and stand-up meetings.
The workshop area-is the heart of the office, drawing focus
to a long working table that serves multiple function for the
firm’s commitment to transformation and dynamic
experimentation. A light-filled, minimal palette places emphasis
on the creative work happening within, with pin-up areas
contributing to the agility and flexibility essential to creative design work.
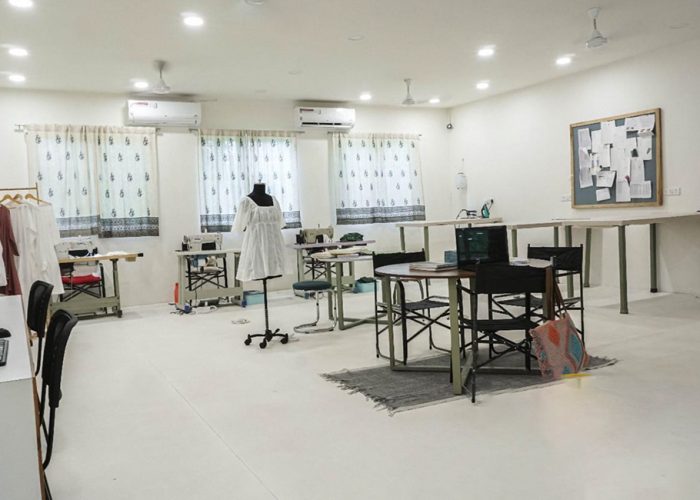
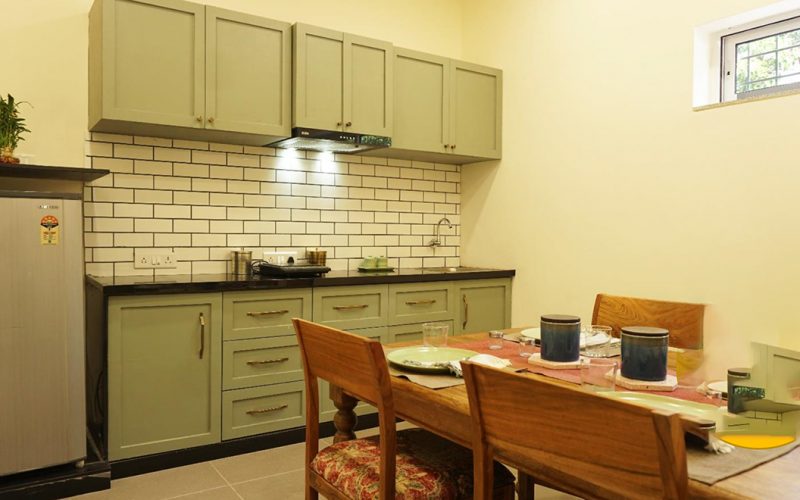
The studio is divided into three interconnected zones connected
by flowing passage : a collective open workspace with semi-
private project breakout spaces to encourage collaboration and
multi-purpose social areas radiating from it. And a cabin for
private meetings and discussions.
The material used are raw in nature figured wood, cane, exposed
brick wall, metal, broken tile to create mosaic floor
